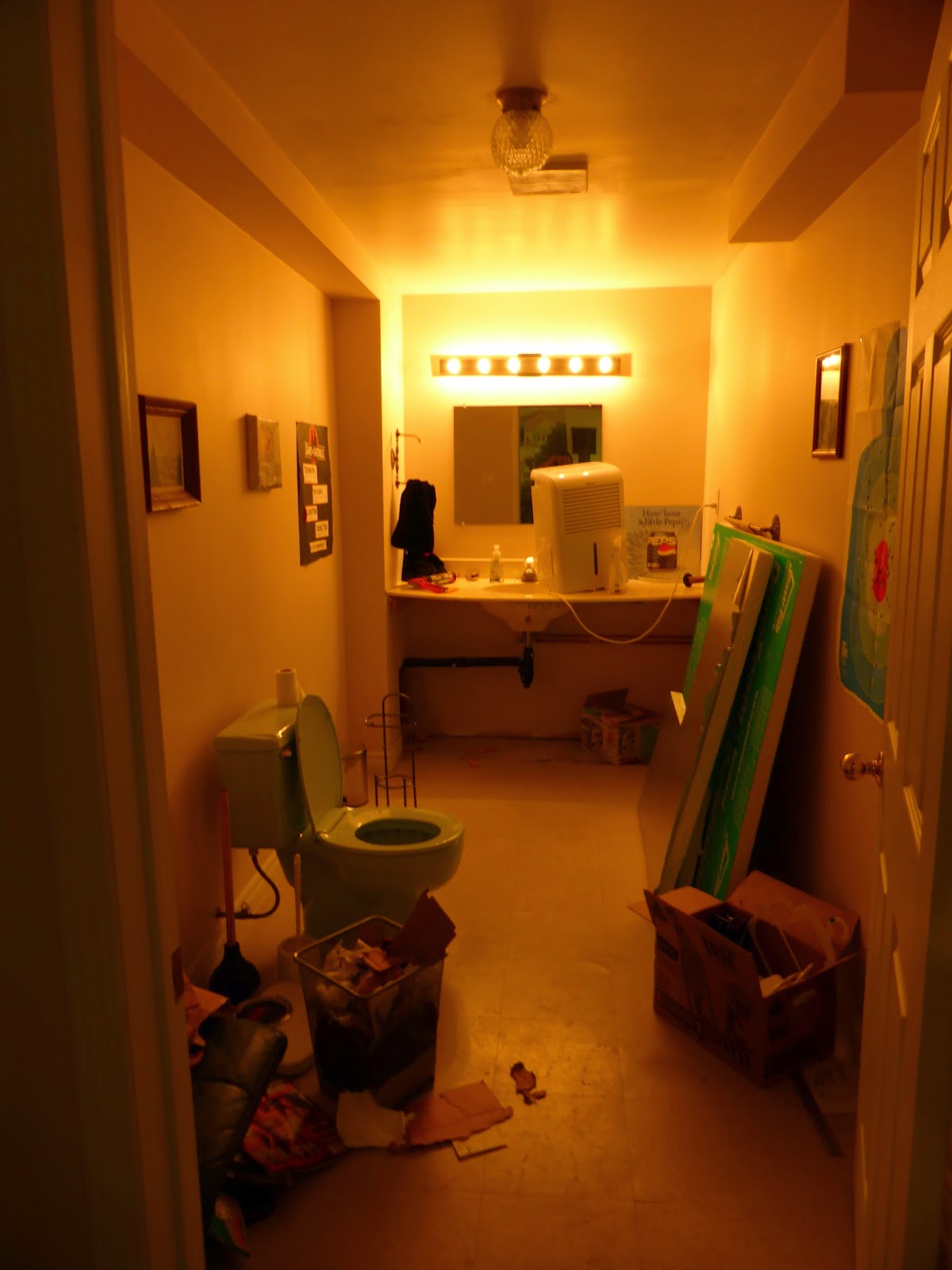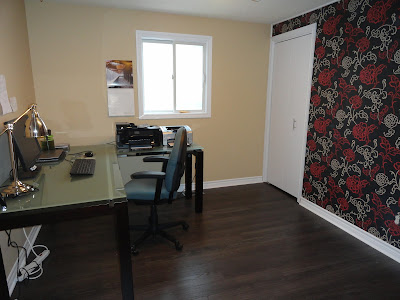Basement Reno: Jumping In (but not jumping the gun)
Hi!
I started this blog to document our basement renovation from conception to reality! I’m hoping it won’t be just pictures, but I can provide (by
example) helpful tips for people who
want to undertake their own major reno without
hiring the work out. I'm legit, y'all; not only do I have practice renovating many spaces of my own and friends/family, but I am a student of interior decorating.
In this post I'm going to show you our current basement, talk about why you need to do a layout, discuss budget considerations, suggest functionality of your planned space, and explain realistic timelines for DIY projects.
In this post I'm going to show you our current basement, talk about why you need to do a layout, discuss budget considerations, suggest functionality of your planned space, and explain realistic timelines for DIY projects.
But first things first! Why are we renovating our basement? Here’s
why:
Bleh!
Ugh, is that not just gross?
The walls are dinged up, the carpet (no matter how many times we steam-clean it) will not lose the stains, old Bluey is from 1983 (so older than me), and
everything is in a state of dis-repair!
The door on the last photo leads to a mystery room that is 15x5, which
we are getting rid of, structural integrity depending. And, no that overflowing trash bin in the bathroom is
NOT bathroom garage – just cardboard that has since been recycled. There is also an ugly mural on the wall but my friends
defaced it, so I’m not posting it, as it isn’t quite PG-rated.
Are you GUTTING or UPDATING?
Years ago, my husband owned a rental property that he and his co-owner renovated.
It took much longer than predicted because they decided months into the updating
job that they were going to gut it instead. Had they not fumbled around and gutted
it from the start they would have saved themselves hassle, frustration and several
fights. To me, gutting means removing everything and starting fresh, but updating is only replacing certain parts of a room.
So, if you’re going to do a big reno – you might as well pull out the big guns and do the whole damn thing. This also allows you to find issues that could be hidden in the walls or ceilings. We decided we’re going to rip down ALL the walls, tear up ALL the floor, and completely re-design our space.
So, if you’re going to do a big reno – you might as well pull out the big guns and do the whole damn thing. This also allows you to find issues that could be hidden in the walls or ceilings. We decided we’re going to rip down ALL the walls, tear up ALL the floor, and completely re-design our space.
Next step: Layout
You don’t need to decide right away exactly where you’re
going to mount an electric fireplace (or if you even want one), where the
couch is going to go or what colours you want to walls to be, but you need a drawing of your space to plot stuff. Luckily, I’m
taking Interior Decorating for continuing education and I have AutoCAD. There
are also free (and far cheaper and easier to learn) programs on the internet.
Your layout doesn’t have to be beautiful, but you must measure
all the exterior and interior walls, write the dimensions, and make a whole bunch
of copies. Do it TWICE to make sure.
Once you have the layout no need to even think about placement of furniture just yet, but think about materials and surfaces. What kind of floor do you want? Tile, carpet, laminate, vinyl, engineered hardwood (you can’t put regular hardwood in a basement)? And, most importantly, how much does that all cost?
Once you have the layout no need to even think about placement of furniture just yet, but think about materials and surfaces. What kind of floor do you want? Tile, carpet, laminate, vinyl, engineered hardwood (you can’t put regular hardwood in a basement)? And, most importantly, how much does that all cost?
Break out that Wallet
Well, before you even decide what type of flooring you want,
you need to have a max price. Like when you’re shopping – we all
have an amount we just can’t/won’t pay (I would love to buy those $400 boots, but I
won’t). Look at your finances and decide what makes sense for your budget.
Let’s say your space is 985sq feet. This means you need 985 sq ft of subflooring
(I recommend DryCore) and the
flooring itself. If you say your max price is $3 a sq ft, your cost for
flooring itself is $2955 *before tax*. And DryCore is about $1.60/sq ft, so
that’s $1595. Right away you already are
dropping $4550 on just the flooring (before tax).
If you aren’t prepared for this cost, just you wait. It gets worse. This is why you need to know beforehand
what you’re getting into.
You also need the
basics. Drywall is generally $7 a sheet. For a room the size I mentioned you
need about 30 sheets. Then there are
studs, insulation, lighting, electrical, all the bathroom stuff… you need to
basically sit down for a few hours and make a list of EVERYTHING you need to
buy – including furniture. Then go online and find basic prices and tally that
up. Then add 15% for tax. And another 10% just to be safe. This is where the dream of having a basement like
this… dies:
If you’re a regular middle class family you don’t have money to throw around willy-nilly. Your best bet is to consider your reno like a car loan. Use line of credit to pay it, then budget enough money per month to pay it back. Or, smarter still, postpone the job and save up. Renovating your house is expensive, but not only will you get enjoyment out of your house by doing it, it raises the value of your house when you sell. And 90% of people would rather get a well-made basement instead of a half-assed one with cheap surfaces and cut corners. (I made this stat up, but, come on, no one wants a shoddy basement).
The Fun Stuff and Functionality
What do I recommend for the fun stuff like style, flooring,
colour, etc? Look at magazines. Go on Pinterest and look at basements. Google
search basements in a particular style. Start getting ideas. And #1: functionality.
What do you want to basement to do?
In our current basement you walk into the room and there’s the
TV and couch. So when we’re having parties people tend to get trapped at the TV
and not make it to the other side of the room where there are games. Those poor
souls! (and yes, this photo is from Halloween, given the outfits).
We want to make the current TV space a ping pong/pool table
and bar area and move the TV over to the further end of the room. We’re also
expanding the furnace room to have more storage.
Here are some questions regarding use:
-
Do you plan to have kids? Do you need a play
area in five years?
-
Do you have lots of parties? Where do you want people
to congregate?
-
Do you need a workout space? Do you want it near
the TV?
-
Do you need more storage?
-
What drives you crazy about the space now?
For style, do some research. Go to not only Home Depot and
Lowe’s, but specialty flooring places. True, their prices might be higher, but
the latter will have more selection and the people there actually know what
they’re talking about. And sometimes they are graduates of design and can help
you with your ideas and give you valuable tips. And sometimes they cut deals.
I’m a mid-range price kind of girl. Cheap products WILL
curl, chip, get damaged by water… we bought a rather expensive laminate for my
home office and though we installed it two years ago, it still looks brand new,
despite how I am constantly dropping things on it, my dogs fight on it, and my
chair scrapes across it day after day.
Yeah, I know, the wallpaper accent wall ROCKS. I have since added art and a valence. Some day I'll get a new chair.
Once you decide on a budget, spend at least a month considering
what you want to do before you start even demo-ing the space. You can’t decide
on everything in one weekend because you will
overlook something. Heck, we decided we were going to reno the basement in
early spring and all we've physically done is remove some junk.
Timeline
Then, do a timeline. If you’re doing it yourself, make a
list of ALL the tasks (from installing flooring to adding cover plates on
outlets), look at the calendar, and overshoot by a couple months. You have a life. There are holidays. There are family dinners. There are vacations. Our current timeline
(truncated):
October: Remove carpet, order/decide on new flooring,
walls down on side A
November: Build storage room
December: Build Bathroom (we have a few weeks off to do this)
January: Move the TV,
build the bar, tear down walls Side B
February/March: Rebuild walls
April: Flooring/railing
May: Set up bar, paint, trim
June: DONE
Now, we’re doing all the work ourselves except for the
mudding of the drywall, so we can book weekends and time off to work on it as we please. But if
you are hiring people you need to add a week per task, at least because of the
tradeperson’s schedule.
Final Thoughts
That’s it for now! I
hope to have an update every couple of weeks. I plan the next one to be some exmaples of past renos I've done (so I can brag), unless we get the carpet removed quicker than expected. But fat chance, as we're at a wedding this week. See, with DIY you can make your own schedule.
And just because they’ll likely be
in some photos, here are my fur babies making funny faces:
This is my little prince, Denny. I call him such because he thinks he owns the damn house. He is currently undergoing a wake-up call due to the puppy. He enjoys food and love. In that order of importance.
Thanks for reading, y'all!
Advice:
- -
Decide from the start if you’re gutting or
updating; don't be afraid to gut
-
- Do a floorplan. Someone you know either knows how
to use AutoCAD or at least works in the trade and can draw your space to
scale. And if they're in a trade they'll probably do it for a beer (or 5)
-
- Determine your max price for the job itself
- -
Do your research. Don’t just go to Home Depot
and buy the shit laminate they have one sale. It’ll warp the instant water gets
on it and it'll fade, look cheap, and you'll be sick of it in like two months
-
- Have a timeline, but DON’T EVER count on meeting
it
-
- HAVE FUN!















Comments
Post a Comment