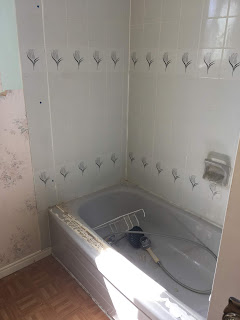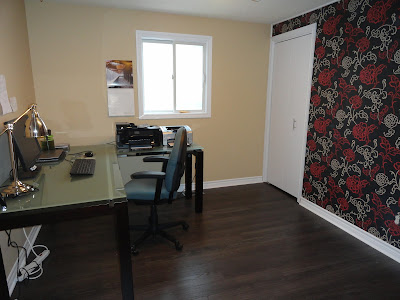The Main Bathroom Begins!
Rob and I had originally planned to tear down and rebuild our backyard shed this summer as our project, but when Marcy came along we decided we wanted to replace the carpets as they are original to the house and just full of particles from various pets and other renos. Rob suggested that it might make sense to switch gears and finish the main bathroom instead, since if we did the carpets first we would be getting it covered in drywall dust and etc. So, onward to the bathroom! Which I preferred to do anyway. Let those squirrels live in the shed for all I care!
The Plan
 |
| 1992 called, they want their bathroom back |
We debated getting a new vanity, but as this one has great bones (the under cabinets are in pretty good condition, there are two deep drawers, and ample space), plus a matching cabinet over the toilet for other stuff, we decided we were going to keep it, but sand it down and refinish it. And get a new countertop/sink/hardware.
 |
| Grandma also called: she wants her wallpaper back |
 |
| The dump called: they want their piece of crap light back |
Obviously we're getting a vanity light, new tub, faucet, showerhead, etc, and redoing the tiles, floor, and paint. And ripping out those HORRIBLE HORRIBLE fake brass shower doors!
 |
| Hell called, they want their... ok I'll stop |
 |
| Why was fake parquet so popular? |
 |
| Maybe I'll keep that dead plant |
 |
| Definitely not keeping that weird mutt who wandered in here ;) |
We'll also be doing a new window, as this one is original to the house and cloudy.
First Stage: Demolition!
Thanks to my sister Kait (who came over and held our baby for a few hours), we were able to rip off the walls, cupboards, and pretty much everything else we wanted to demolish.
 |
| Bye-bye grandma wallpaper! |
 |
| Redoing the cabinet is my project for when I can foist my baby off on someone |
 |
| You know what? Now that the doors are gone let's just stop here. It's fine as is |
 |
| A lovely bouquet of floral tiles |
 |
| Shop Vac is guarding the place with his trust spear |
We found some interesting ways that the old owners patched some holes.
 |
| Yeah, that's newspaper. And that wasn't the only time - there were three substantial holes they just crammed newspaper into and then wallpapered over it. They didn't even drywall it. |
I also wanted to show off what happens when you live in Cambridge, which has very hard water, and don't use a water softener for a year because it was inefficient and you didn't know:
 |
| This was our tub faucet! |
 |
| The Titanic called! It wants its underwater corrosion back. And that stupid necklace |
Second Stage: Re-insulating!
We decided to use Roxul (excuse me, Rockwood) R22 again (like we did in the basement and other bathroom) for sound and warmth purposes. We ripped out the old pink stuff and replaced it, as well as the vapour barrier. All the studs were good, thankfully!
I was helping with this part but then the baby woke up so I got stuck singing nursery rhymes to her and writing this blog instead. Oh well!
 |
| Sorry for the terrible lighting, but come on, you know what an insulated wall looks like |
Next Steps:
The sxhaust fan
The window
Remove the toilet
Work on the cabinets
Put in the new tub



Comments
Post a Comment