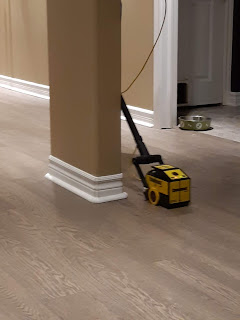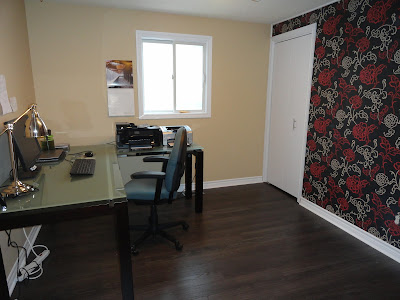Main Floor Reno: Set-Backs and Window Installations
Not a lot has progressed on the main floor renovation visually. As such, I'll do a brief explanation of what has happened the last month or so, and then explain how to remove and install basement windows! Fun!
Since the wall we want to remove is supporting (and not just the attic above, but the wall beneath it (in the basement)), we needed to prove to the engineer there was a 2' x 2' footing.
We hired a scanning company to come with their cute little scanner and, unfortunately, they couldn't definitively prove there is a sizable footing where it would need to be for the engineer to remove the wall.
2. Remove the wall without a permit, which would mean the house could be structurally unsound and therefore would null our insurance (not like they give you money anyway, amirite?).
3. Modify our plans
4. Move house
Here is our new floorplan (with minor adjustments to come, of course)!
We are still switching the stove and the fridge, but instead of a peninsula open to the dining room, we are building a smaller peninsula where the table Rob built is. This will allow us to keep the things we really want (an area with barstools, the stove in a new location, a farmhouse sink, and more cabinets).
Since deciding upon the new approach, we've contacted a few cabinet companies, including Rockwood Kitchens and Bamco Group.
We also chose the tile for our floor! (more about that when tiling occurs)
And we chose our appliances!
Originally I wanted a gas range, but Rob convinced me otherwise, because we'd have to
a) move the gas line
b) the attic situation doesn't lend easily for a range hood with proper ventilation
c) Marcy
So, we went with induction range! My only stipulations were that it had to have:
a) knobs and not digital controls
b) 5 burners
c) a proper warming drawer
We found one with all these things! And then some, as the microwave that was part of the collection actually functions as a mini convection oven. You know what this means! GARLIC BREAD.
We also ordered a farmhouse sink off Wayfair! Ooooh lovely.
2. Decide on countertops
3. Decide what we're doing in the laundry room for cabinets
4. DEMO
Basement Window Installation!
Years ago we finished the basement but hadn't done the windows, because you need a nice day and our summers were always too full with other projects or events!
Finally, we decided we were going to do them a few weekends ago! AND WE DID.
We bought the new windows from Lowe's, along with the new window in the bathroom, so I have no idea how much they cost back then. That's how long they've been sitting in our basement.
First things first, we had to remove the old windows. We did this window-by-window, as it was threatening rain, and we had to pick up Marcy from daycare by 5pm on the Friday. We didn't want to get stuck with one window partially done.
Due to the spiders, I set up camp outside and threw out the pieces after Rob pried out the window itself and the surrounding casing. And the spiders.
The old surrounds were all rotten and gross so it took some prying and sawzalling to get it naked and clean. The vacuum was more for spiders.
In truth, installing windows isn't that hard, it's just easy to mess up. Luckily, Rob is a perfectionist!
You need to secure the window to the concrete then the casing to the window itself, requiring two different kinds of screws and drills. And you need shims to hold it in level.
Once the window itself is in place, you need to install the flashing around it. We bought the typical kind from Lowe's and then cut it to fit. It's not hard, just tedious and particular.
After it was ready to be installed, we used a generous bead of caulking and then PVC glue to adhere it to the window.
Once we had all the pieces glued on (the glue only takes a few minutes to bond), I starting caulking around the edges while Rob tackled the other window removal.
Looks great, right? Well we weren't done!
First, we had to make tarp shanties due to rain.
Then I went inside and applied Great Stuff expanding foam to the window. This helps to insulate, prevent dampness, and is a further help in keeping the window in place.
We managed to accomplished our goal (two windows in one day!), which is unheard of previously.
We finished the last window, which was the WORST, the next day. The third was the worst because:
a) it's located in the furnace room, with lots more spiders
b) it's located partially behind a shelf
c) outside, it's underneath the deck. It's accessible, but I couldn't lean down far enough to pry on it or be of any real assistance except for caulking.
Once they were all good to go, one Friday while I was working Rob installed the casing and trim, and then I painted!
Yay! Now I have to touch up some paint on the wall, but that's a job for ... I don't know, three years from now? 😜
The Bad News
The city did not have any house plans. I want my $5 back.Since the wall we want to remove is supporting (and not just the attic above, but the wall beneath it (in the basement)), we needed to prove to the engineer there was a 2' x 2' footing.
We hired a scanning company to come with their cute little scanner and, unfortunately, they couldn't definitively prove there is a sizable footing where it would need to be for the engineer to remove the wall.
 |
| Soooo cuuuuuute |
Our options all sucked:
1. Dig up the basement floor we had just laid down2. Remove the wall without a permit, which would mean the house could be structurally unsound and therefore would null our insurance (not like they give you money anyway, amirite?).
3. Modify our plans
4. Move house
The Decision
We decided on number 3, of course, and came up with some ideas that were actually pretty sweet. Rob and I are both happy with the new approach, as it means we can turn the old dining room into a kind of lounge (you know, where adults can hang out with some cocktails).Here is our new floorplan (with minor adjustments to come, of course)!
We are still switching the stove and the fridge, but instead of a peninsula open to the dining room, we are building a smaller peninsula where the table Rob built is. This will allow us to keep the things we really want (an area with barstools, the stove in a new location, a farmhouse sink, and more cabinets).
Since deciding upon the new approach, we've contacted a few cabinet companies, including Rockwood Kitchens and Bamco Group.
We also chose the tile for our floor! (more about that when tiling occurs)
And we chose our appliances!
Originally I wanted a gas range, but Rob convinced me otherwise, because we'd have to
a) move the gas line
b) the attic situation doesn't lend easily for a range hood with proper ventilation
c) Marcy
So, we went with induction range! My only stipulations were that it had to have:
a) knobs and not digital controls
b) 5 burners
c) a proper warming drawer
We found one with all these things! And then some, as the microwave that was part of the collection actually functions as a mini convection oven. You know what this means! GARLIC BREAD.
 |
| Knobs! |
We also ordered a farmhouse sink off Wayfair! Ooooh lovely.
 |
| No more gut water! |
Next up:
1. Finalize cabinetry (hopefully this week!)2. Decide on countertops
3. Decide what we're doing in the laundry room for cabinets
4. DEMO
Basement Window Installation!
Years ago we finished the basement but hadn't done the windows, because you need a nice day and our summers were always too full with other projects or events!
Finally, we decided we were going to do them a few weekends ago! AND WE DID.
We bought the new windows from Lowe's, along with the new window in the bathroom, so I have no idea how much they cost back then. That's how long they've been sitting in our basement.
First things first, we had to remove the old windows. We did this window-by-window, as it was threatening rain, and we had to pick up Marcy from daycare by 5pm on the Friday. We didn't want to get stuck with one window partially done.
 |
| Ugh, spider zone |
The old surrounds were all rotten and gross so it took some prying and sawzalling to get it naked and clean. The vacuum was more for spiders.
In truth, installing windows isn't that hard, it's just easy to mess up. Luckily, Rob is a perfectionist!
You need to secure the window to the concrete then the casing to the window itself, requiring two different kinds of screws and drills. And you need shims to hold it in level.
 |
| Shims, tapcons, regular screws, concrete bit in the corded drill, impact driver. And the hammer and sawzall from the demo. And a level of course! |
 |
| There it is all shimmed and level! |
Once the window itself is in place, you need to install the flashing around it. We bought the typical kind from Lowe's and then cut it to fit. It's not hard, just tedious and particular.
After it was ready to be installed, we used a generous bead of caulking and then PVC glue to adhere it to the window.
 |
| See, the piece of white flashing fits over the side of the window. |
Once we had all the pieces glued on (the glue only takes a few minutes to bond), I starting caulking around the edges while Rob tackled the other window removal.
 |
| I am the caulk master! Wait... |
Looks great, right? Well we weren't done!
First, we had to make tarp shanties due to rain.
 |
| My new home |
We managed to accomplished our goal (two windows in one day!), which is unheard of previously.
We finished the last window, which was the WORST, the next day. The third was the worst because:
a) it's located in the furnace room, with lots more spiders
b) it's located partially behind a shelf
c) outside, it's underneath the deck. It's accessible, but I couldn't lean down far enough to pry on it or be of any real assistance except for caulking.
Once they were all good to go, one Friday while I was working Rob installed the casing and trim, and then I painted!
Yay! Now I have to touch up some paint on the wall, but that's a job for ... I don't know, three years from now? 😜













Comments
Post a Comment